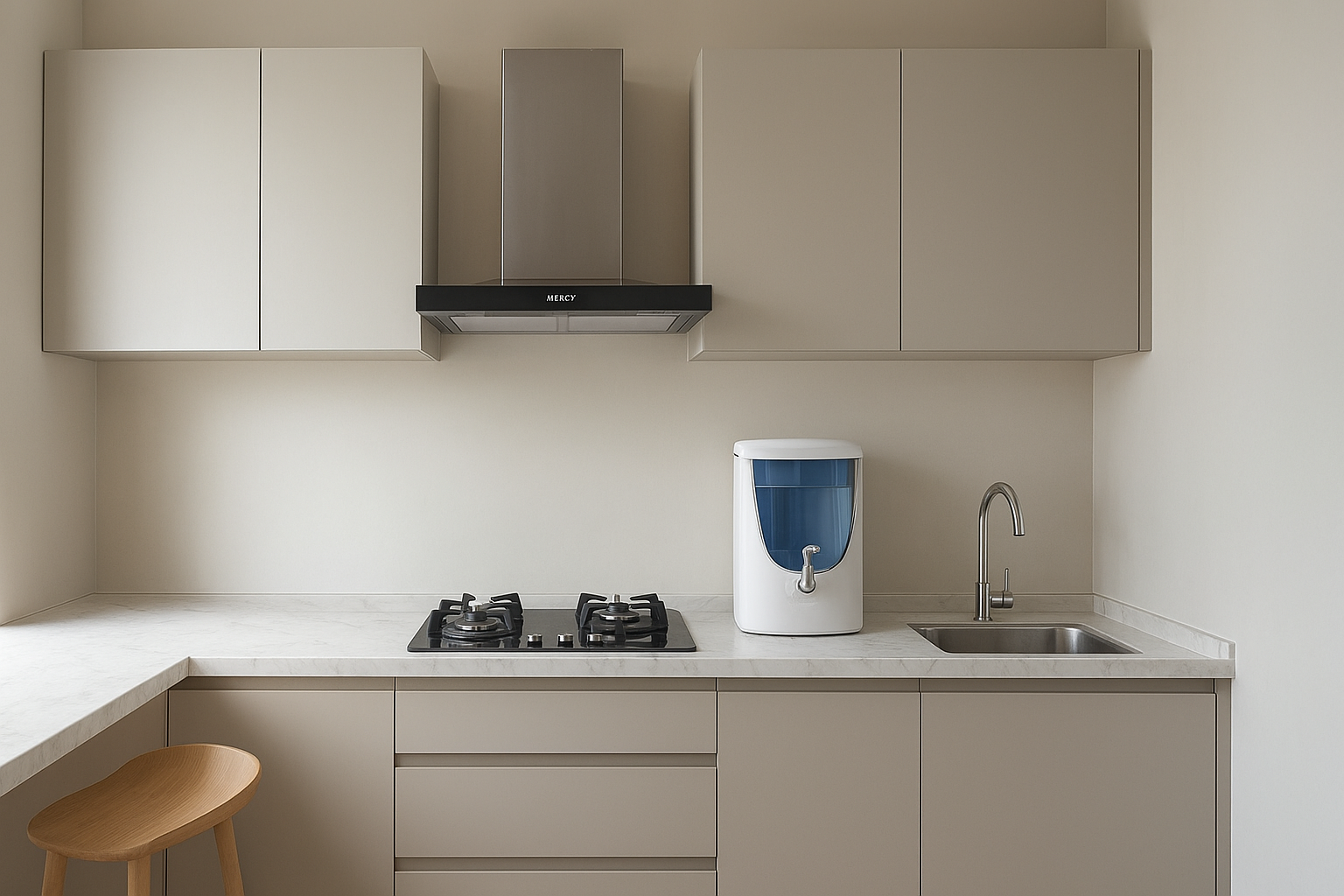How to Choose the Perfect Modular Kitchen Layout for Small Spaces
Designing a modular kitchen in a compact area can be a challenge — but with smart planning, efficient layouts, and space-saving accessories, even a small kitchen can look luxurious and function like a dream. The key lies in choosing the best modular kitchen design that suits your space, cooking style, and storage needs.

1. Measure Your Space and Identify the Kitchen Shape
Before selecting a layout, analyze your available space. Small Indian homes often work best with these modular kitchen layouts:
- L-Shaped Modular Kitchen: Fits easily in corners and maximizes counter space.
- Parallel or Galley Kitchen: Ideal for compact apartments where space is limited.
- Straight Kitchen: Best for studio apartments or 1BHK homes.
Each of these layouts can incorporate hobs, kitchen chimneys, and RO water purifiers neatly without cluttering the area.
2. Choose Smart Storage Solutions
Small kitchens demand intelligent storage. Use pull-out drawers, corner carousels, and vertical cabinets to optimize every inch.
Add modern furniture elements like compact breakfast counters or foldable tables to make the space multipurpose.
You can also include modular wardrobes or overhead units for utensils and pantry items, blending function with elegance.
3. Select the Right Appliances for Compact Kitchens
Choose appliances that fit seamlessly into your modular setup:
- A 2 burner gas stove or 3 burner gas stove is perfect for limited counter space.
- Go for a built-in hob and slim kitchen chimney to maintain a clean, modern look.
- Add a compact RO water purifier for everyday convenience.
Opt for energy-efficient models to save electricity and space.
4. Pick Light Colors and Reflective Finishes
Light colors such as beige, white, or pastel shades make small spaces look larger. High-gloss or glass finishes in your modular kitchen cabinets can reflect light and create an airy feel.
Pair them with modern furniture in similar tones for visual harmony.
5. Focus on Proper Lighting and Ventilation
Small kitchens can feel congested without good lighting. Use a mix of under-cabinet lights and overhead fixtures to brighten the workspace. A well-installed kitchen chimney ensures proper ventilation and prevents grease buildup.
6. Customize for Your Lifestyle
If you love cooking, you may prefer a 3 or 4 burner gas stove setup with ample countertop space.
If you live alone or cook minimally, a 2 burner gas stove with additional storage might work better.
Choose a modular kitchen layout that complements your daily routine rather than just aesthetics.
7. Add Stylish Yet Functional Accessories
Accessories such as magnetic knife holders, spice racks, and sliding baskets enhance usability. Integrate RO systems, hobs, and compact kitchen chimneys seamlessly within the cabinetry for a high-end finish — similar to what brands like Mercy Appliances offer across India.
Conclusion
Designing a small modular kitchen doesn’t mean compromising on luxury. With the right layout, appliances, and modular fittings, you can transform a compact kitchen into a stylish, efficient workspace.
From 2 burner gas stoves and modern furniture to space-saving modular kitchen designs, brands like Mercy Appliances help you create the perfect balance between beauty and practicality — ideal for every modern Indian home.