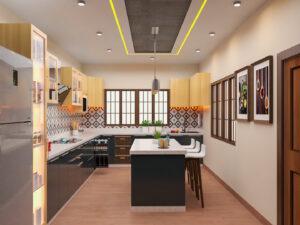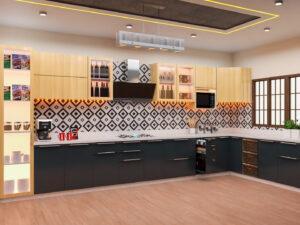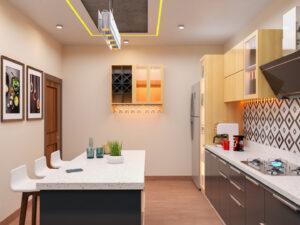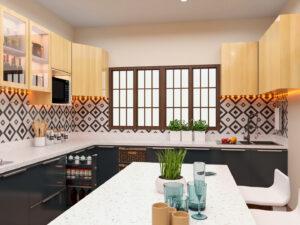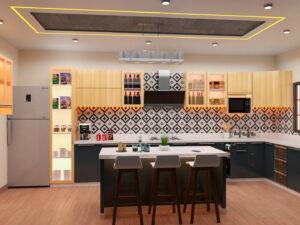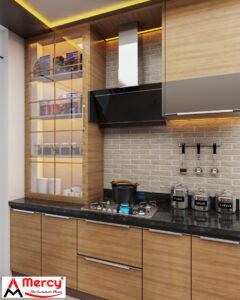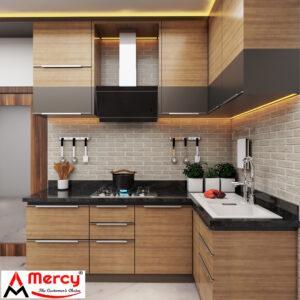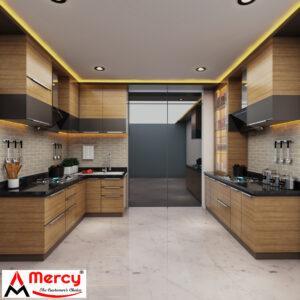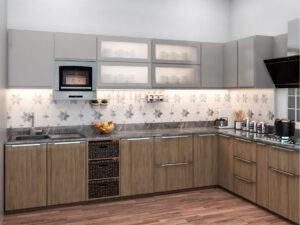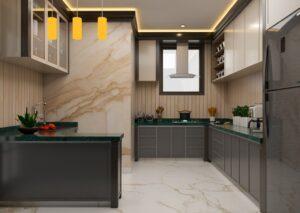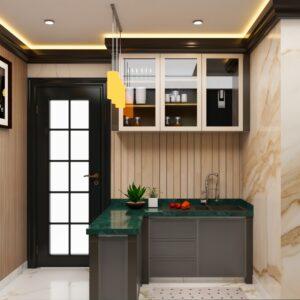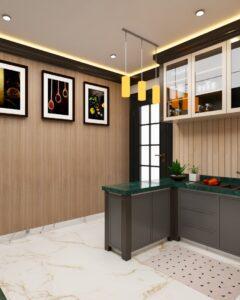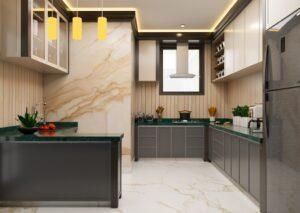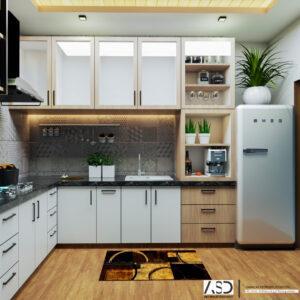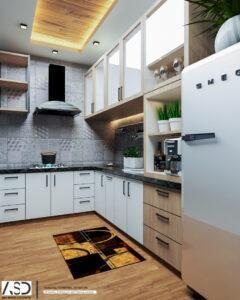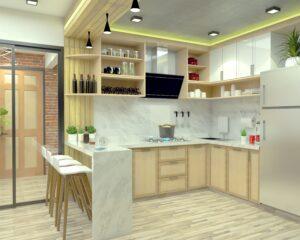Transform Your Home With Us– Modular Kitchen Experts
Why to wait...........?
With over a decade of experience in modular kitchen design, we help customers achieve their dream kitchen within budget. Recognizing the kitchen as the heart of every home, where cooking and cherished family moments come together, we specialize in creating functional, stylish, and ergonomic modular kitchens. A modular kitchen, featuring purpose-built cabinets, drawers, trolleys, and countertops, is the ideal solution for modern homes. Each module is designed to maximize space utilization, optimizing preparation, cooking, cleaning, and storage zones. Our products are ergonomically designed based on Indian anthropometric data, ensuring comfort and efficiency.
Why Choose Us for Your Modular Kitchen:
- Expertise: Over 10 years in modular kitchen development, interior modular kitchen design, and modern kitchen layouts
- Customization: Tailored Indian-style small modular kitchens, PVC modular kitchens, aluminium modular kitchens, and custom modular kitchen cabinets
- Affordability: Cost-effective modular kitchen designs with price options to suit every budget
- Ergonomics & Space Utilization: Smart kitchen furniture, modular kitchen sinks, modular kitchen trolleys, and layouts that maximize even small kitchen spaces
Types of Modular Kitchen
That we curates for our peoples.

C-Shape Modular Kitchen
We play a key role in designing your ideal C-shaped modular kitchen. This layout, resembling the letter “C” from above, features modular kitchen cabinets, countertops, and storage solutions along three walls, optimizing space for cooking, cleaning, and preparation. By integrating kitchen chimneys, gas stoves, modular kitchen trolleys, sinks, and other appliances, this design enhances functionality and convenience. Perfect for Indian-style small modular kitchens, modern modular kitchen designs, and homes seeking efficient interior modular kitchen solutions.

U-Shape Modular Kitchen
Our U-shaped modular kitchens are thoughtfully designed with countertops and cabinets arranged along three sides, creating a spacious, organized, and highly efficient workspace. By incorporating modular kitchen furniture along with essential appliances such as kitchen chimneys, gas stoves, sinks, and water purifiers, you can maximize both storage capacity and workflow efficiency. This layout is especially suitable for medium to large kitchens and is perfect for homeowners seeking modern modular kitchen designs, simple yet elegant layouts, or luxurious kitchen interiors.

Studio Modular Kitchen
Studio kitchens are compact setups where every inch of space matters. With modular kitchen cabinets, gas stoves, chimneys, water purifiers, and modular furniture, these kitchens offer maximum efficiency without compromising on style. Studio kitchens are ideal for apartments or smaller homes looking for space-saving modular kitchen designs, interior modular kitchen solutions, and latest modular kitchen designs.

Parallel (Galley) Modular Kitchen
Parallel kitchens feature two opposing countertops or cabinets, making them perfect for narrow spaces. Incorporate modular kitchen furniture, sinks, trolleys, gas stoves, and chimneys to create a smooth workflow between cooking, cleaning, and storage zones. This layout is highly functional for modern modular kitchen designs, interior modular kitchens, and Indian-style small modular kitchens.

L-Shape Modular Kitchen
The L-shaped modular kitchen arranges cabinets and appliances along two perpendicular walls, leaving an open area for easy movement. With modular kitchen cabinets, furniture, sinks, gas stoves, and kitchen chimneys, this design is ideal for small to medium-sized kitchens. L-shaped kitchens combine ergonomics, storage optimization, and modern modular kitchen design, making them one of the most popular layouts.

J-Shape Modular Kitchen
J-shaped kitchens, also called peninsula kitchens, blend the advantages of U and L layouts. With modular kitchen cabinets, appliances, furniture, chimneys, and sinks, this design provides extra counter space, storage, and workflow efficiency. The extended end often serves as a breakfast bar or casual dining area. Perfect for modern modular kitchen interiors, Indian-style small kitchens, and families who need versatile workspace.

I-Shape Modular Kitchen
I-shaped kitchens, or single-wall kitchens, are perfect for compact homes. With all cabinets, appliances, and countertops arranged along a single wall, these kitchens save space without sacrificing efficiency. Using modular kitchen cabinets, trolleys, sinks, gas stoves, and water purifiers, every inch is designed to be functional. Ideal for studio kitchens, small modular kitchen designs, and homes needing efficient interior modular kitchen solutions.

G-Shape Modular Kitchen
The G-shaped modular kitchen offers maximum space with cabinets, countertops, and appliances arranged along four walls, often with an attached peninsula or island. By integrating modular kitchen cabinets, furniture, trolleys, gas stoves, kitchen chimneys, and sinks, this layout provides abundant counter space, storage, and work zones. Perfect for large families, this design combines luxury modular kitchen interiors, modern modular kitchen designs, and functional workspace efficiency.
What we do - to create your dream Modular Kitchen?
We follow basic 5 Steps before implementing your Dream Modular Kitchen.






